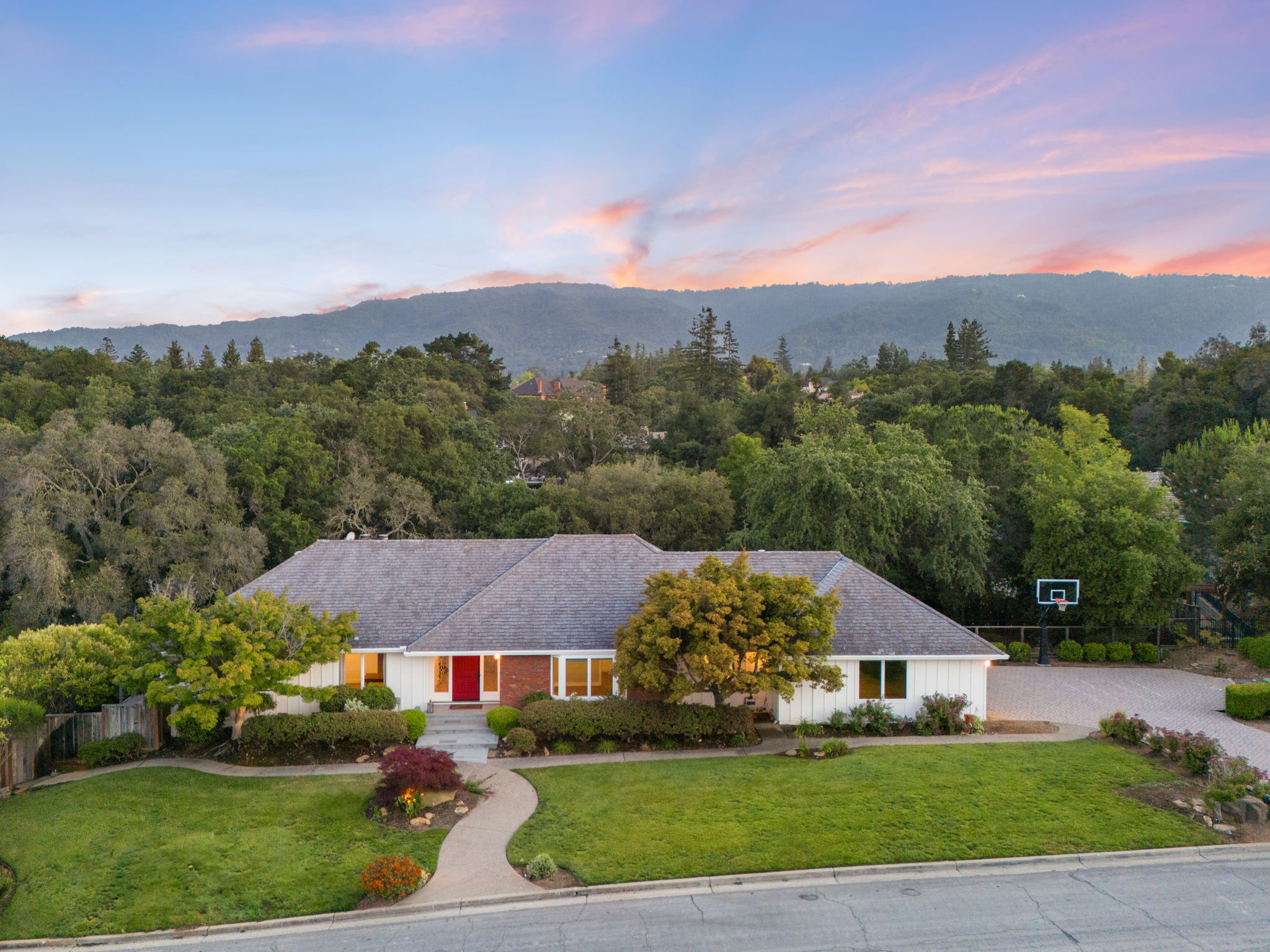Details
This elegant & spacious home boasts stunning grounds & thoughtful design. The great room with its vaulted ceiling & cozy fireplace plus the formal dining room, both with direct deck access, offer seamless entertaining flow. The light-filled chef’s kitchen features white & glass-front cabinetry, an island with breakfast bar, stainless appliances, & a separate beverage center plus deck access. The main floor also includes a home office with built-ins, oversized laundry room, & two bedrooms, one of which is a luxe primary suite with new carpet, multiple closets, ensuite full bath, & deck access. The lower level offers a large open-concept den with fireplace, two additional bedrooms, & a full bath. Enviable outdoor amenities include an inviting in-ground pool, fire pit, putting green, garden area, & 3-car garage. This extraordinary estate home optimizes light, flow, & location, offering the best of Californian indoor-outdoor living & proximity to all this storied area has to offer.
- 3,385 square foot house on 0.88 acre lot
- 4 bedrooms, 3 bathrooms, plus office
- Elegant formal entryway with oversized front door with custom sidelights, hardwood floors, and convenient coat closet
- Light and airy chef’s kitchen gleams with white and glass-front cabinetry, tile-top counters, kitchen island with breakfast bar, stainless steel appliances including double ovens, separate beverage center with wine refrigerator, and deck access
- Exquisite formal dining room with board and batten wall accents, tray ceiling, hardwood floors, and deck access
Stunning great room with vaulted and beamed ceiling, hardwood floors, brick-surround gas fireplace, deck access, and office access
- Convenient and spacious home office with built-in desk, cabinetry, shelving, and hardwood floors open-concept with great room
- Main floor luxe primary bedroom with tray ceiling with fan, brand new carpet, multiple closets, private outdoor deck access, and ensuite full bathroom with hardwood floors, shower, and separate water closet
- Second main floor bedroom with hardwood floors and bay window overlooking pristine front yard accesses nearby updated hallway bathroom with shower/tub with subway tile
- Main floor laundry room with side-by-side washer/dryer, laundry sink, storage cabinets, folding counter, and tile floors
- Lower level features oversized two-room open–concept den with gas fireplace, brand new carpeting, and direct access to pool deck
- Two lower level daylight bedrooms with brand new carpeting share full hallway bathroom with shower/bath, dual sink vanity, linen closet, tile floor, and direct access to pool deck
- Attached 3-car garage plus oversized paver driveway offering additional parking space as well as a basketball hoop
- High curb appeal with delightful mature plantings including Japanese maple plus bluestone pathway and stairs to covered front porch and front door and stunning grounds including redwoods, fruit trees, separate raised garden bed area, and multiple nooks inviting imaginative use
- Stunning main floor house-length composite decking overlooking pool and grounds
- Inviting in-ground pool with beautiful patio surround plus nearby gas fire pit and putting green
- Ideal location near major tech campuses and commuting routes 85, 17, and 280
- Top-rated Saratoga schools (buyer to verify)
-
$5,250,000
-
4 Bedrooms
-
3 Bathrooms
-
3,385 Sq/ft
-
Lot 0.88 Acres
-
Built in 1976
